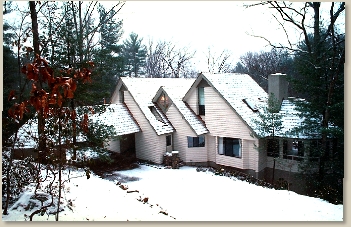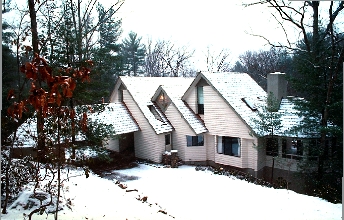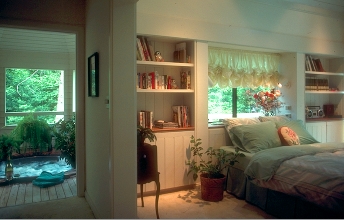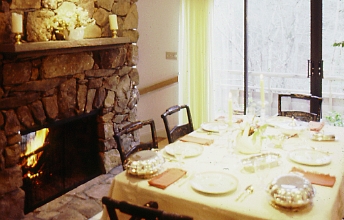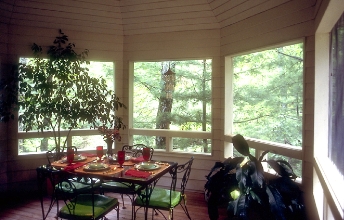 |
 |
|||||
 |
||||||
 |
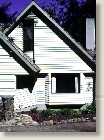 |
|||||
 |
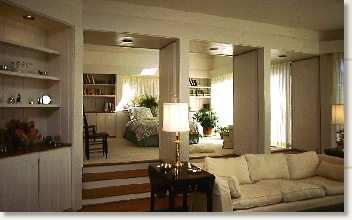 |
|||||
 |
||||||




utility and fun. Organized for one floor living,
the master bedroom suite can be expanded
to open to the living room and fireplace with
wide doorways (when desired). Two-way
stone fireplace and change in floor levels
and ceiling heights define living spaces.
Wrap around decks connect with screen
porch and hot tub porch.
Designed for the architect's extended family, this four bedroom
two story residence creates an experience of openness and
privacy orchestrated by form, spatial relationships, sunlight,

