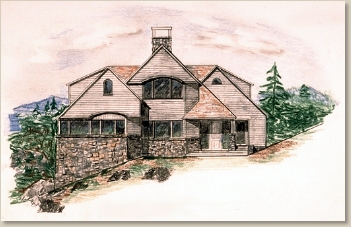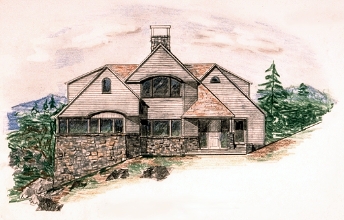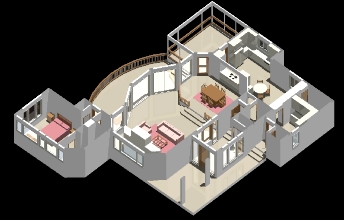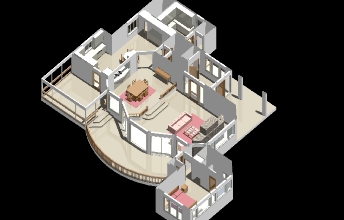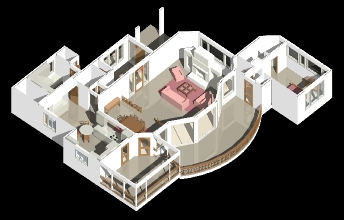 |
 |
||||
 |
|||||
 |
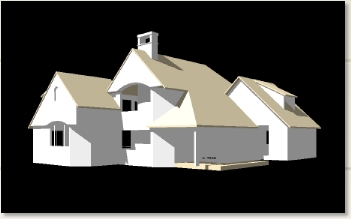 |
||||
 |
|||||
Because of unique site constraints, this plan is organized for a side view orientation (left side as opposed to a rear view orientation). The main living space includes an open living and dining "great room" with adjoining kitchen/breakfast area, and screen porch. A stone fireplace anchors the two story great room which is open to a study balcony above. One bedroom is located on the main floor for guests with master bedroom and one additional bedroom on the second floor. Changes in ceiling heights and floor levels define living and dining areas in this open plan. A generous view side deck connects with interior spaces and the screen porch for outdoor entertaining.
