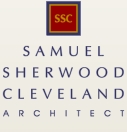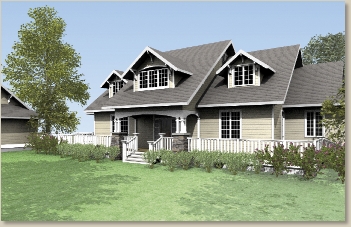 |
 |
||||
 |
|||||
 |
|||||
 |
|||||
 |
|||||




computer modeling
With state of the art computers, and proprietary software, we can quickly create realistic three dimensional “models” of our designwork. Being able to see early design concepts from every angle helps our clients understand and contribute to the final design. We have also found this to be an invaluable tool for communicating design concepts more clearly to general contractors, saving costly construction errors. Additionally, with the introduction of BIM (Building Information Modeling), we can accurately compute materials quantities, energy efficiencies, and construction cost data.
architectural renderings
When highly detailed architectural illustrations are required for promotional purposes, we have in-house expertise for creating life-like renderings and animations.
interior design:
We offer in-house services for the coordinated design of interiors, selection and purchase of furnishings, selection of complementary finishes and colors, and the management of installations.





