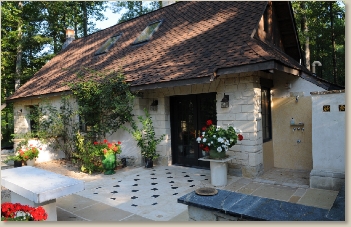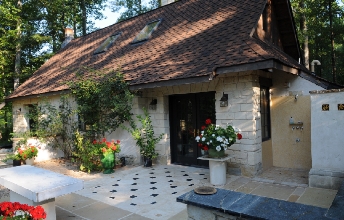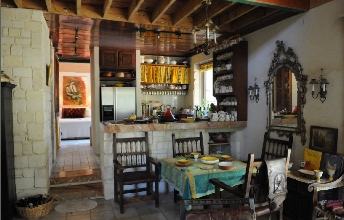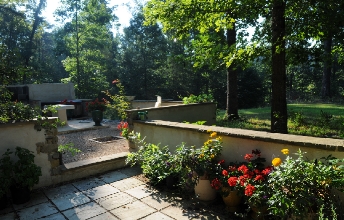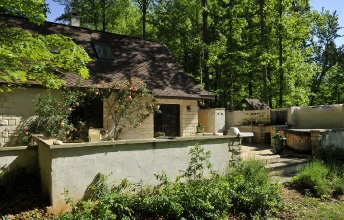 |
 |
||||
 |
|||||
 |
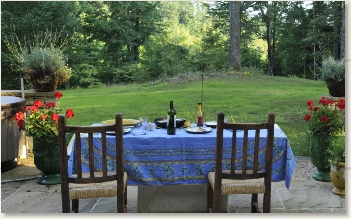 |
||||
 |
|||||
Designed for a stone mason who learned his craft in Corsica, this one bedroom 800 square foot cottage was inspired by turn of the century French Arts and Crafts agricultural structures which were functional, yet elegant in their rural settings. Graced with a limestone exterior, thick stone window sills, radiant heat flooring and an expansive stone terrace with outdoor kitchen, this small structure offers liveability far superior to some houses many times its size. A sunken living area distinguishes public spaces from private areas while the outdoor setting, which was carefully modified to merge the dwelling with the landscape, expands the experience of interior and exterior spaces.
