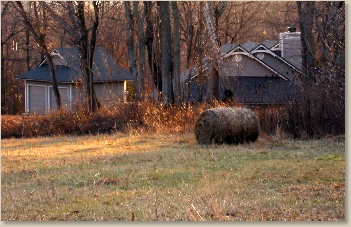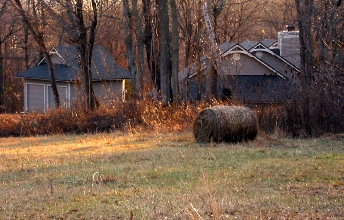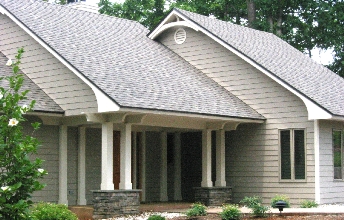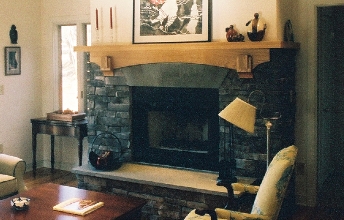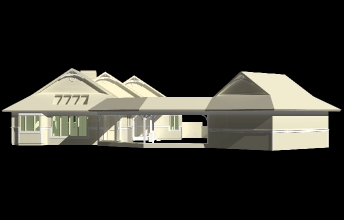 |
 |
|||||
 |
||||||
 |
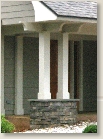 |
|||||
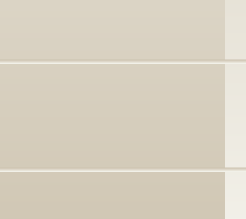 |
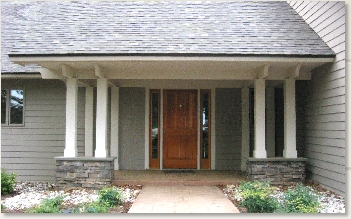 |
|||||
 |
||||||




resulting floor plan is formal (somewhat symmetrical), yet relaxed to afford a comfortable lifestyle. Though compact in size (1,900 square feet), the experience of interior spatiousness belies the design's small footprint. Arts and Crafts details enhance the exterior form and highlight interior spaces.
This 1 story 2 bedroom cottage is organized around an open
plan arrangement which was inspired to create specific
relationships between interior and exterior spaces. The

