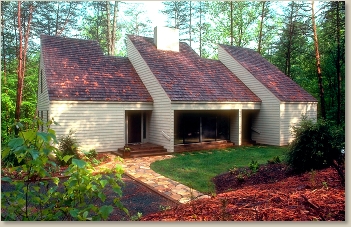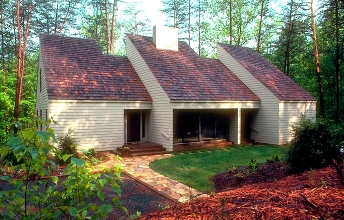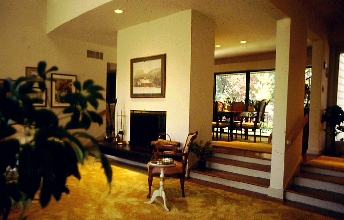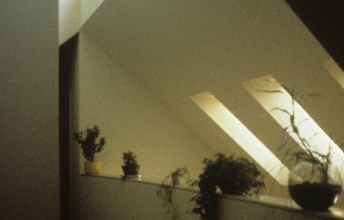 |
 |
|||||
 |
||||||
 |
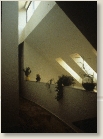 |
|||||
 |
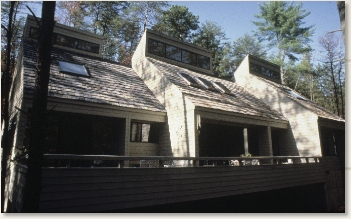 |
|||||
 |
||||||



The living room has adequate space for a baby grand piano and the family/kitchen
area is separated from the more formal living/dining area. The master bedroom is located on the first floor level with two bedrooms upstairs. The living room ceiling slopes to a second floor balcony… all within 2,300 square feet.
This 3 bedroom cottage inludes a two-way fireplace between
living room and dining room. Changes in floor levels and ceiling
heights define living spaces within this open plan arrangement.

